Our Portfolio
Every project tells a story. Here’s a look at the partnerships we’ve been honored to support—and the progress we’ve built together.

Hastings District-Wide Projects 2022
Rockwise Strategies was hired by Hastings Public Schools to serve as the Owner’s Representative for their 2022 district-wide upgrade projects.

Wakan Tipi Center
Rockwise provided comprehensive estimating services, from pre-design to construction documents, as well as constructability analysis, phasing strategies, and scheduling assistance for Wakan Tipi Awanyankapi.
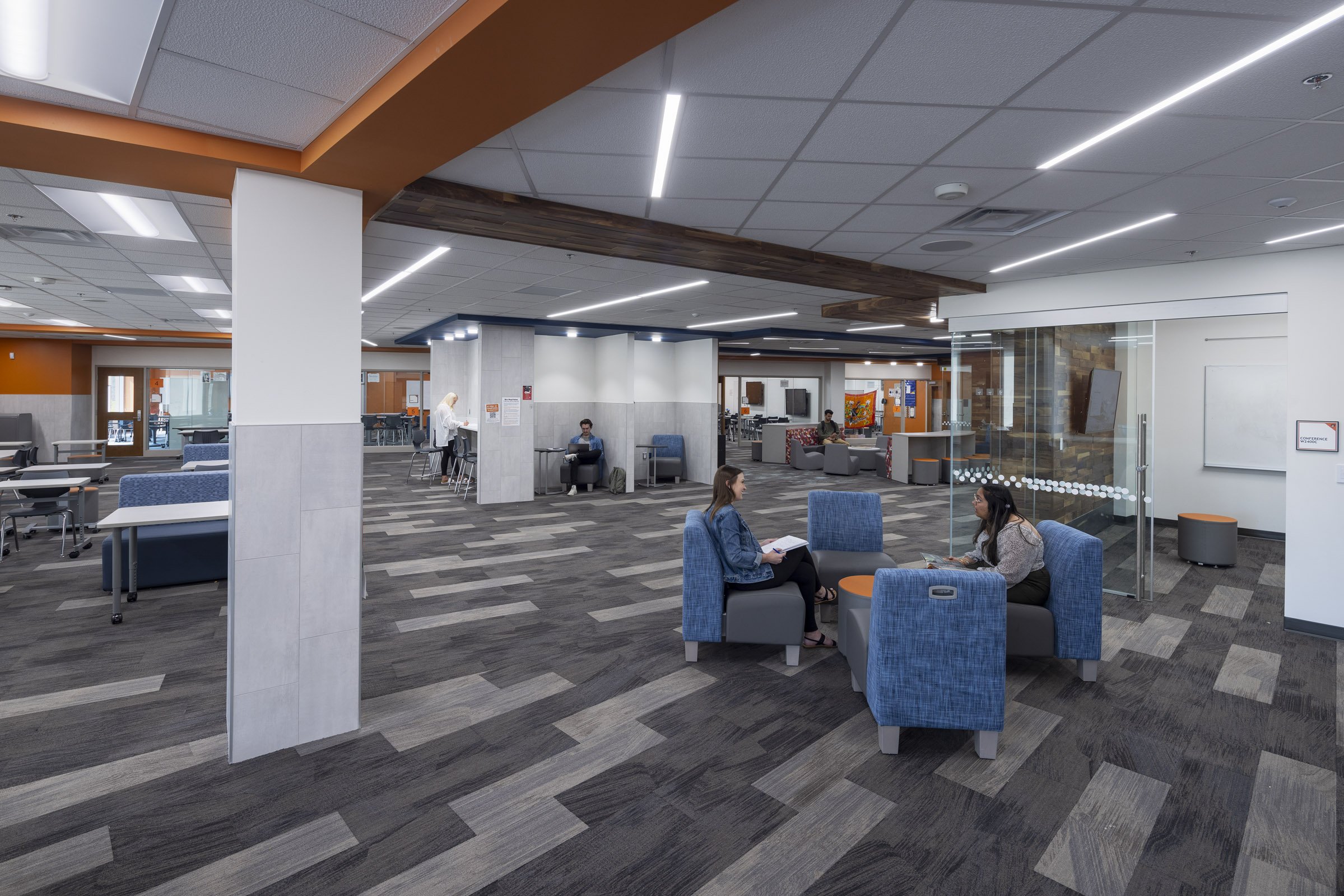
White Bear Lake High School
Rockwise provided cost consulting services to Wold Architects & Engineers during the design development and construction document phases. This project involved a significant overhaul of the existing space, aimed at consolidating grades 9-12 into a single building.

Hastings District-Wide Projects 2023
Rockwise Strategies was hired by Hastings Public Schools to serve as the Owner’s Representative for their 2023 district-wide upgrade projects.
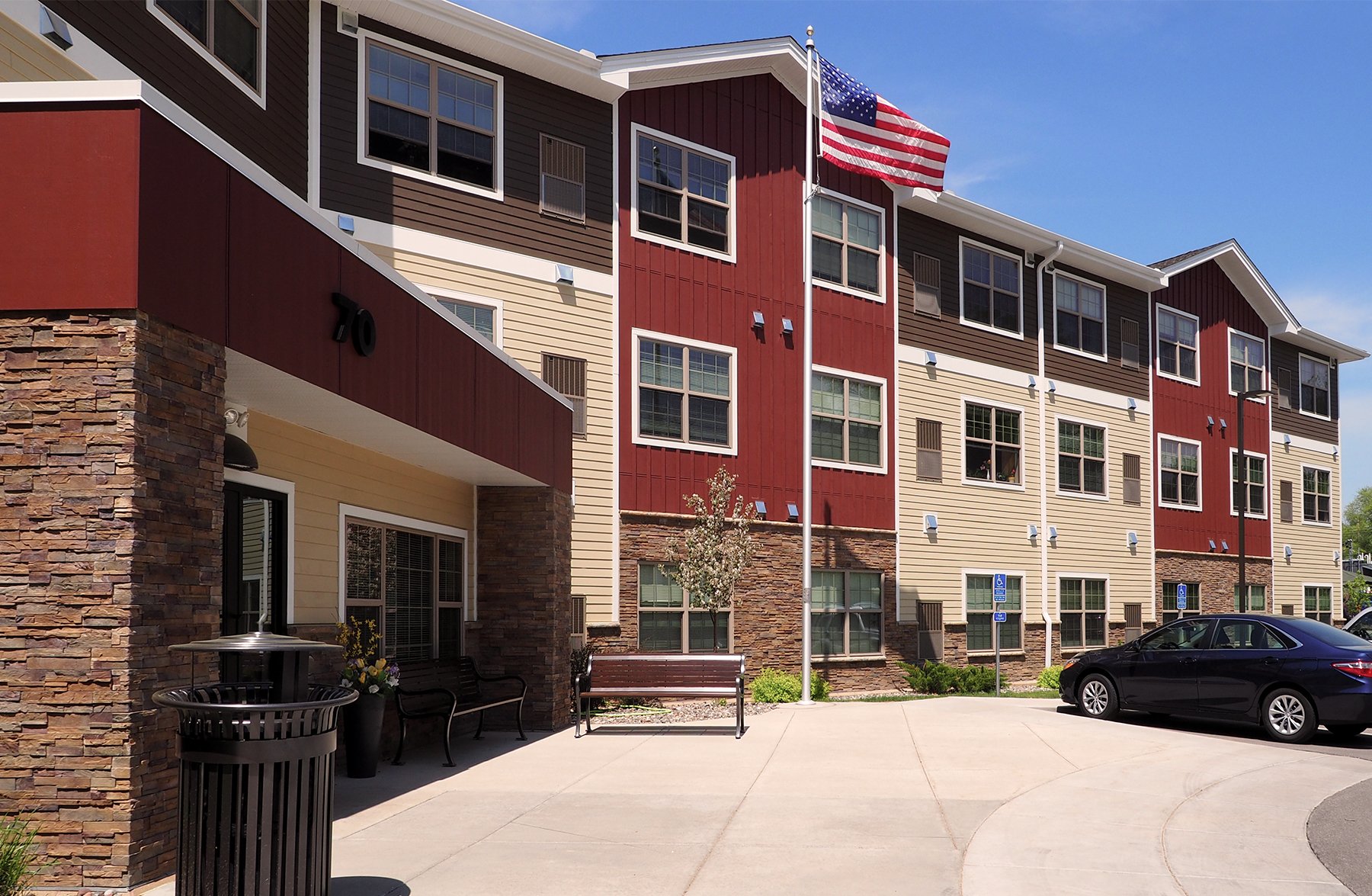
Piccadilly Square
Rockwise served as the Owner’s Representative for the construction of Piccadilly Square, an affordable senior living development.
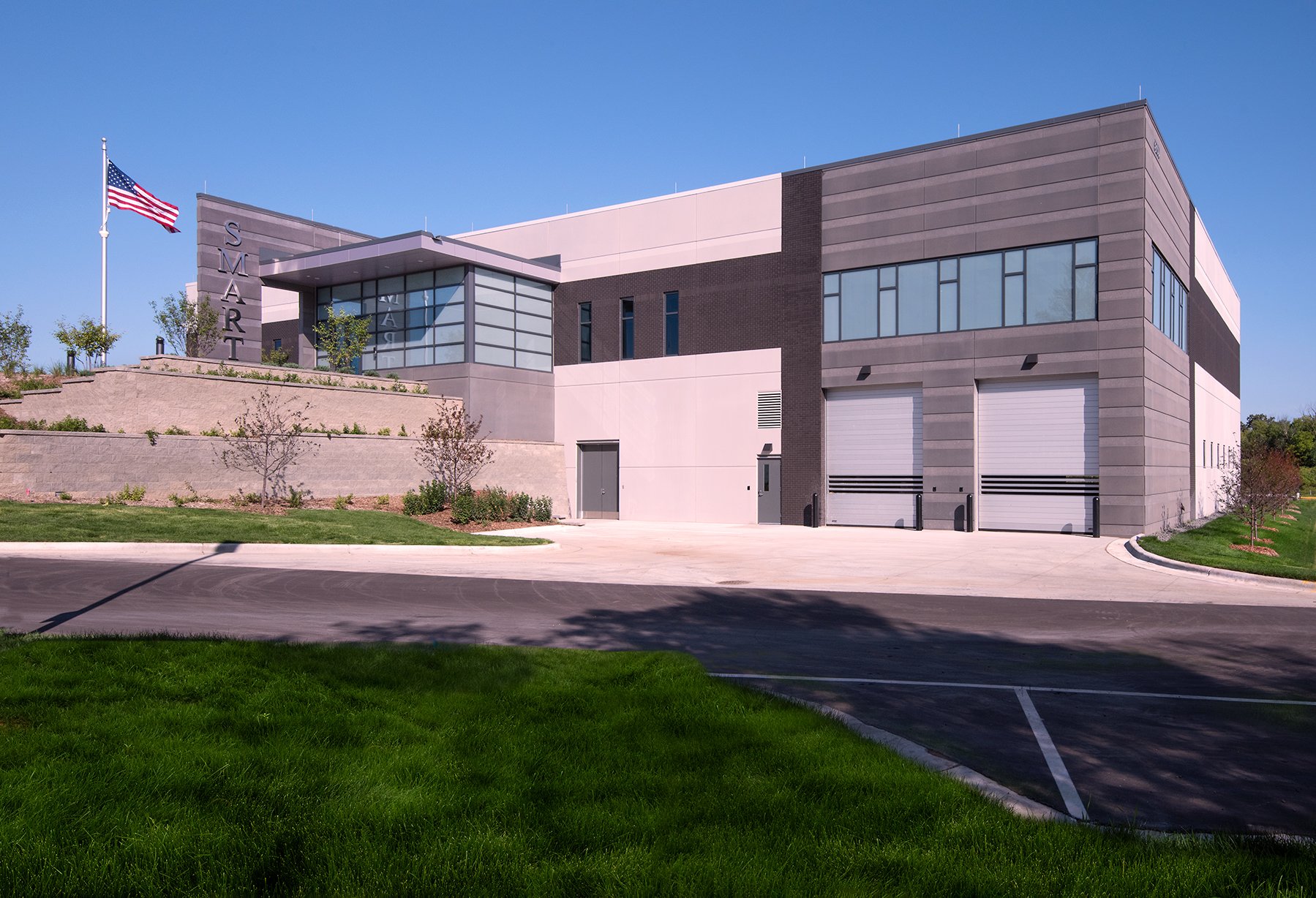
Dakota County SMART Center
Rockwise provided Collaborative Design Group with cost consulting services from the concept estimate level through construction documents for the Dakota County SMART Center project.
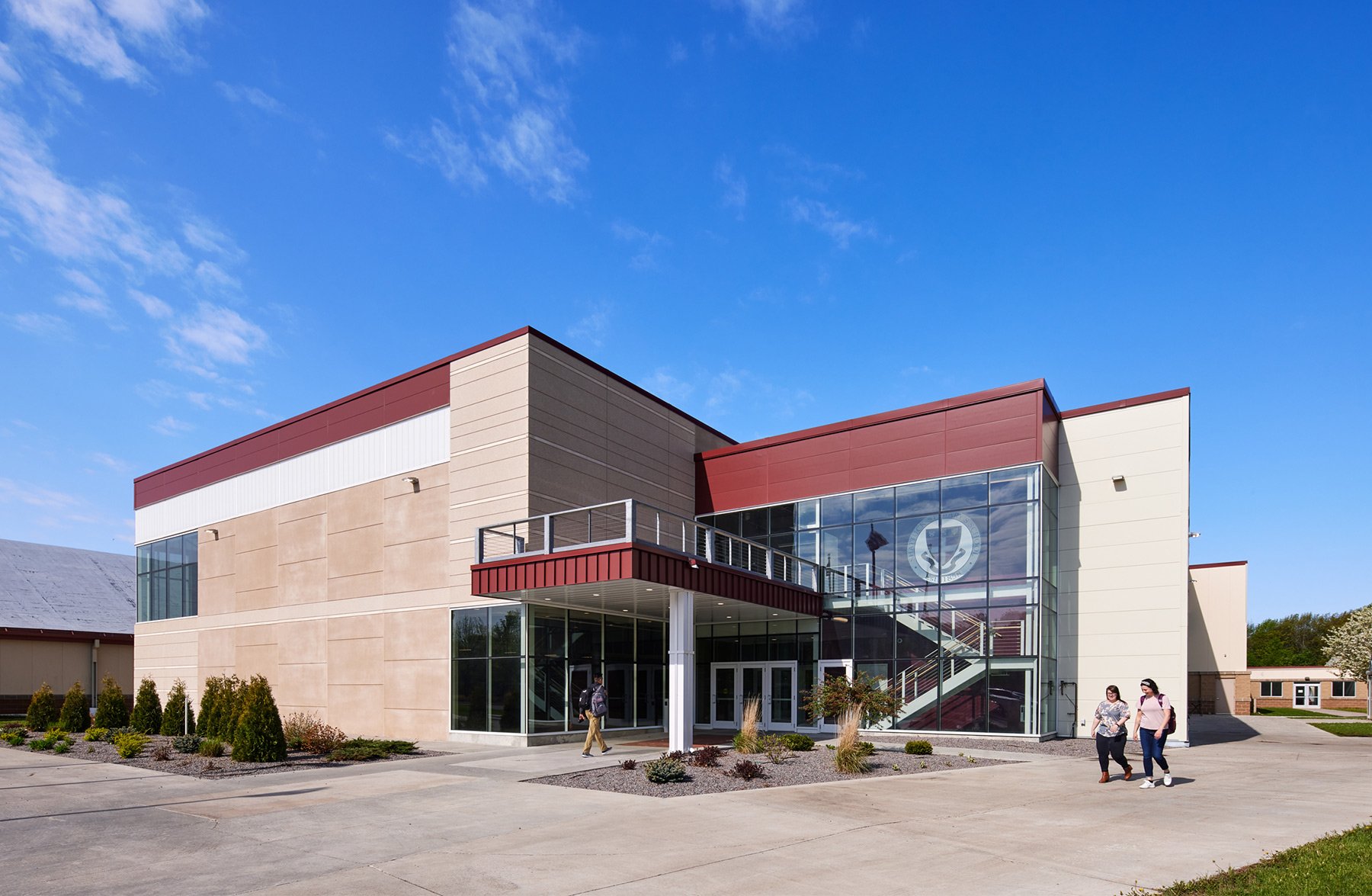
Shattuck St. Mary’s Athletic Complex
Loeffler provided Cuningham with pre-design cost consulting services for the addition of the athletic complex at Shattuck St. Mary’s.

Justice Page Middle School Addition & Renovation
Rockwise Strategies provided Miller Dunwiddie with cost estimating services throughout the Schematic Design (SD), Design Development (DD), and Construction Documents (CD) phases for the addition and renovation project at Justice Page Middle School.

MnDOT Des Moines Rest Stop
Loeffler provided cost estimating services throughout multiple design phases for the demolition and replacement of the existing safety rest area at the Des Moines River – Jackson, MN location
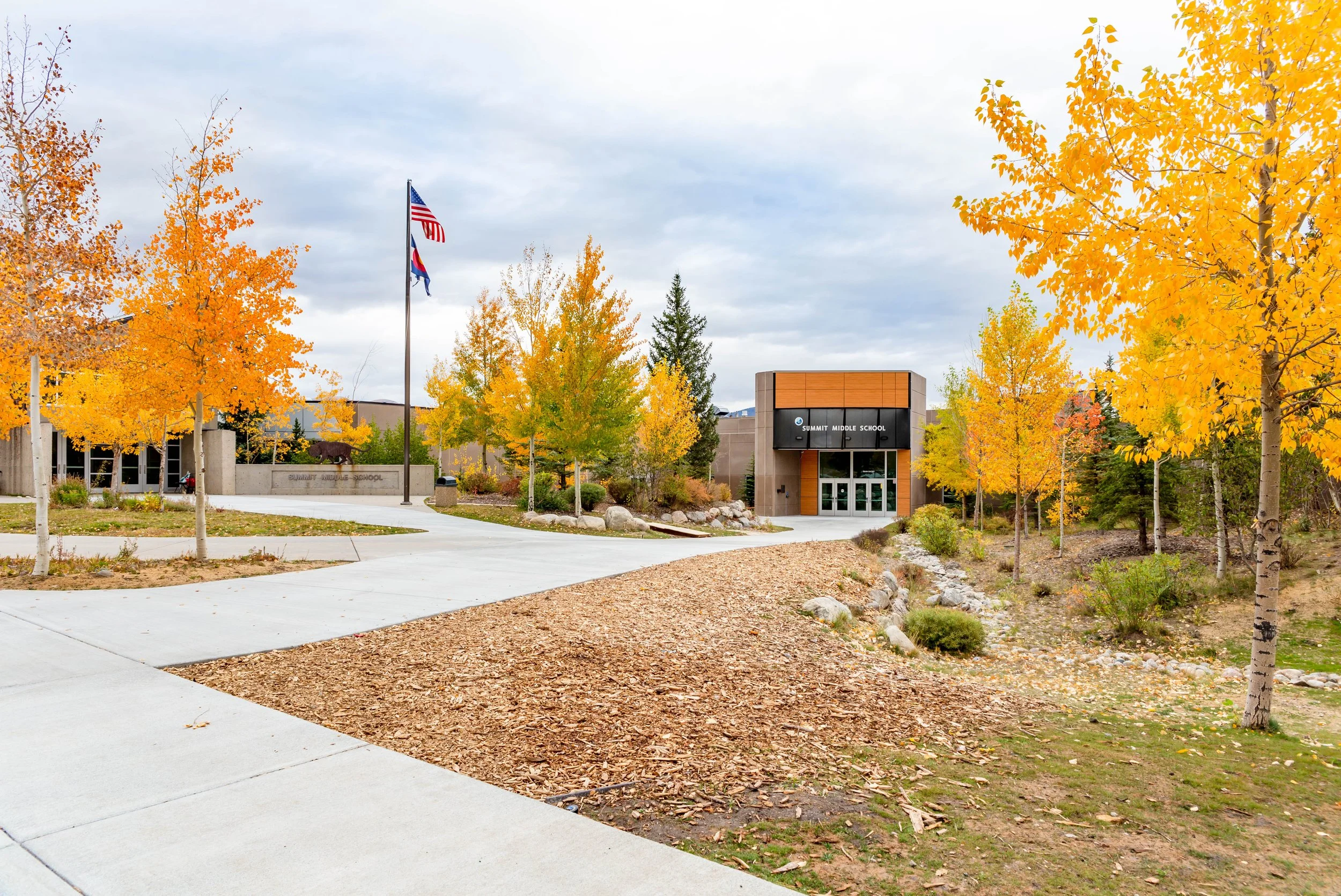
Summit Middle School
Loeffler provided Wold Architects and Engineers with architectural and structural cost consulting services for the renovation of Summit Middle School.

Upper Blue Elementary School
Rockwise provided Wold Architects and Engineers with architectural and structural cost consulting services for the Upper Blue Elementary School renovation project.

Summit Cove Elementary School
Rockwise provided Wold Architects and Engineers with detailed cost estimates at the schematic and design development levels for the Summit Cove Elementary School project.

Dillon Valley Elementary
Rockwise provided Wold Architects and Engineers with architectural and structural cost consulting services for the Dillon Valley Elementary School project.

McKinley Elementary
Rockwise provided Wold Architects and Engineers with design development and construction document estimates for the McKinley Elementary project.

Mille Lacs D1 Health Clinic
Rockwise provided Seven Generations Architecture & Engineering with a Schematic Design estimate and a Design Development estimate for a new two-story health clinic for the Mille Lacs Band of Ojibwe.

Elliott Skate Park
Rockwise Strategies provided the City of Minneapolis Park & Recreation Board with a Conceptual Pricing Estimate for the renovation of the Elliot Skate Park.

Minnetonka Police & Fire Station
Rockwise provided estimating services from the schematic design phase through construction documents for Wold Architects and Engineers.

The Lamoreaux
The Lamoreaux underwent substantial renovation as part of the Opportunity Housing Partnership Project (OHP), which aimed to rehabilitate existing Aeon properties to serve individuals who have experienced extended homelessness.

Ironclad
Rockwise provided Owner’s Representation Services on Ironclad, a $100 Million mixed-use development located in downtown Minneapolis.
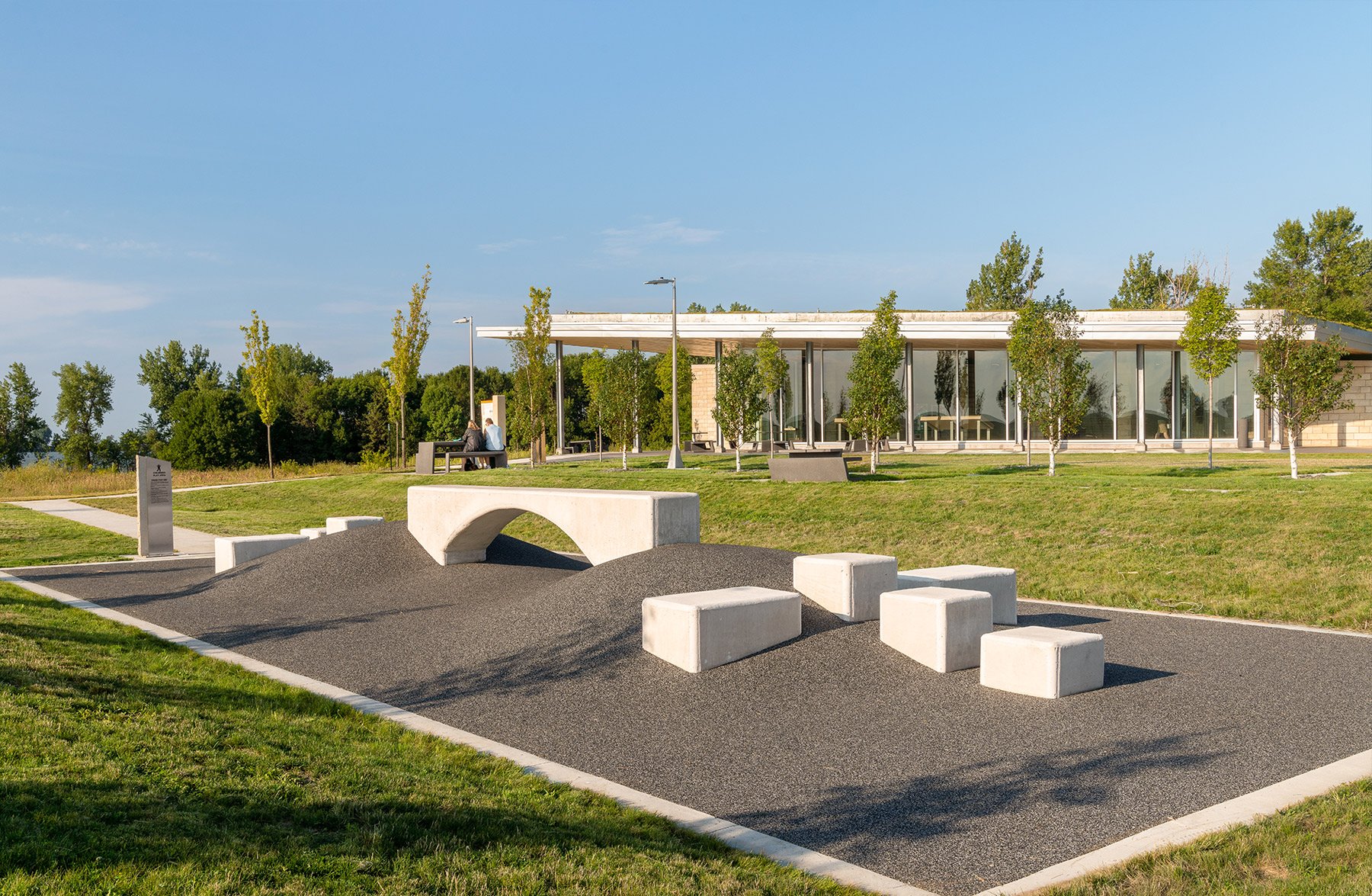
MnDOT Clear Lake Rest Stop
Rockwise provided cost estimates throughout multiple design phases for the demolition and replacement of the existing safety rest area at the Clear Lake – Jackson, MN location.
