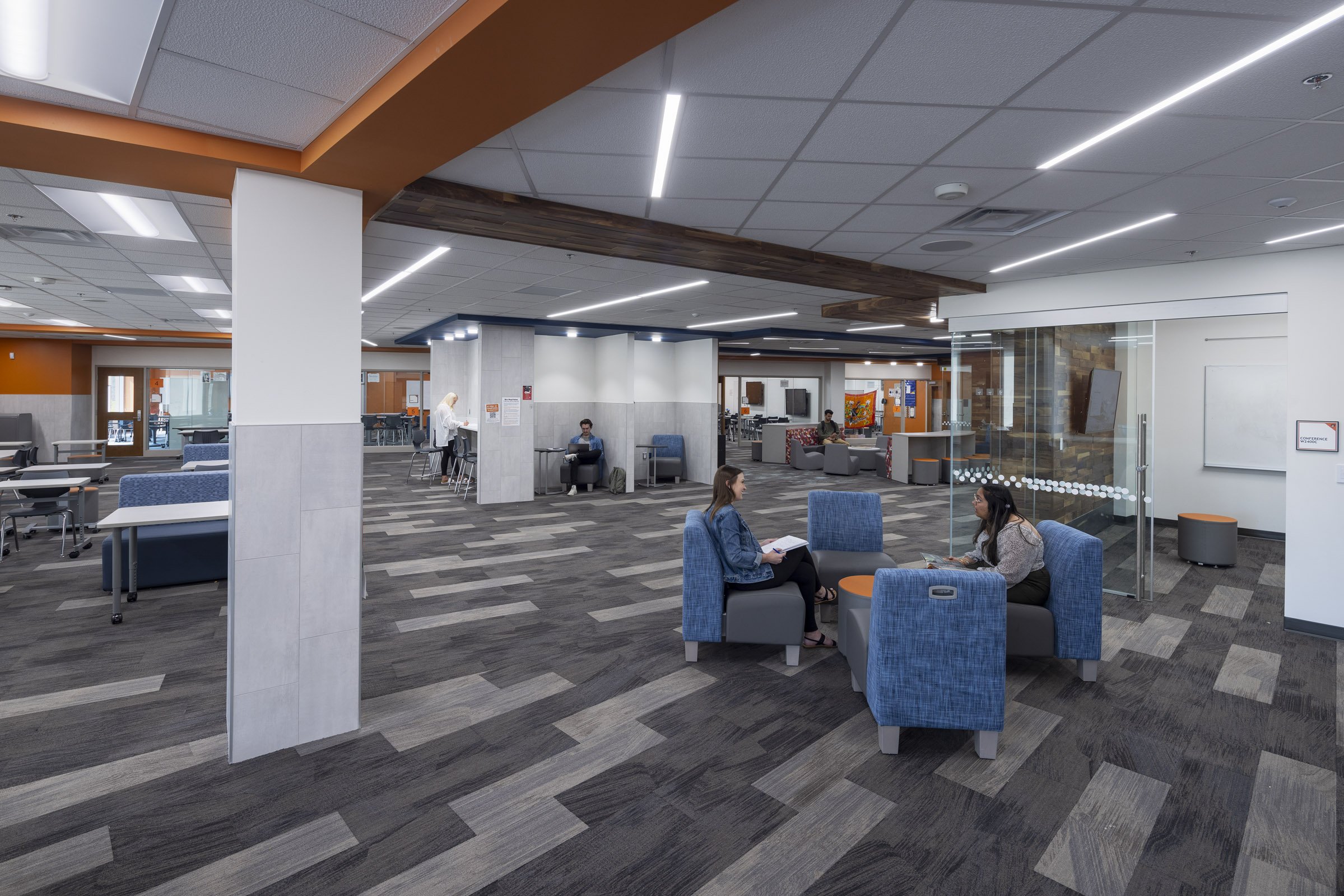White Bear Lake High School
Project Specs
Overall Project Size
- 353,750 Square Feet
Client
Wold Architects and Engineers
Architect
Services
Markets
Building Creativity for Students
Rockwise provided cost consulting services to Wold Architects & Engineers during the design development and construction document phases. This project involved a significant overhaul of the existing space, aimed at consolidating grades 9-12 into a single building. Rockwise accurately estimated the costs for the entire building, which included multiple additions and renovations. These additions comprised a three-story classroom, fieldhouse, theatre/auditorium, and band and orchestra spaces, as well as the incorporation of storm shelters and renovations to the existing facility.


