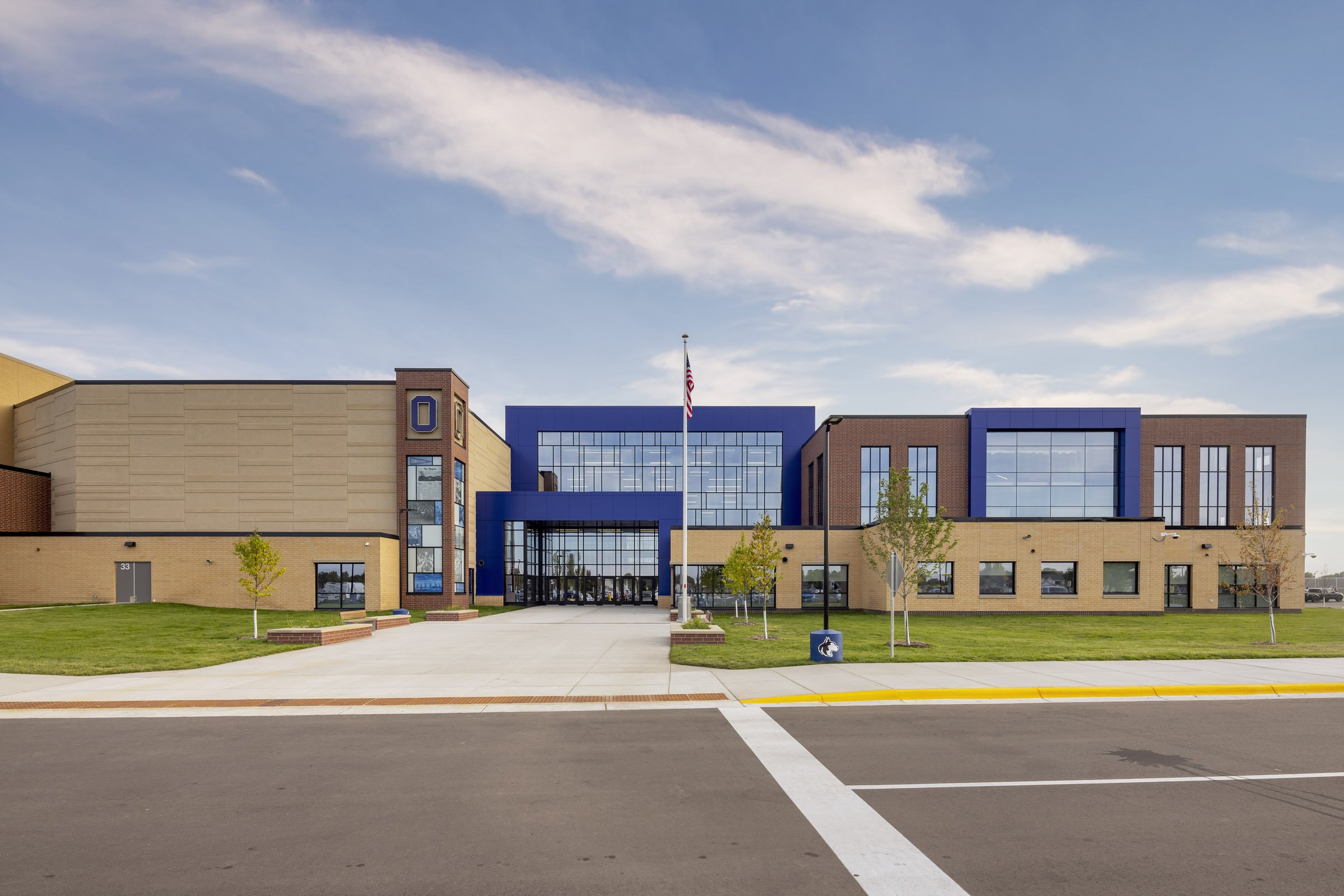Owatonna High School
Project Specs
Overall Project Size
- 317,100 Square Feet
Client
Wold Architects and Engineers
Architect
Services
Markets
Building Creativity for Students
Rockwise provided cost consulting services from design development through construction documents for Wold Architects & Engineers. This project involved the construction of a new, state-of-the-art high school serving the Owatonna community, funded by a bond referendum and donations from local companies.
The building features many unique additions, including two gyms, a cutting-edge weight room from Life Fitness, and nursing education rooms equipped with real medical equipment from Mayo Clinic. These high-quality upgrades aim to provide students with diverse career pathways, ensuring they are prepared for their futures.





