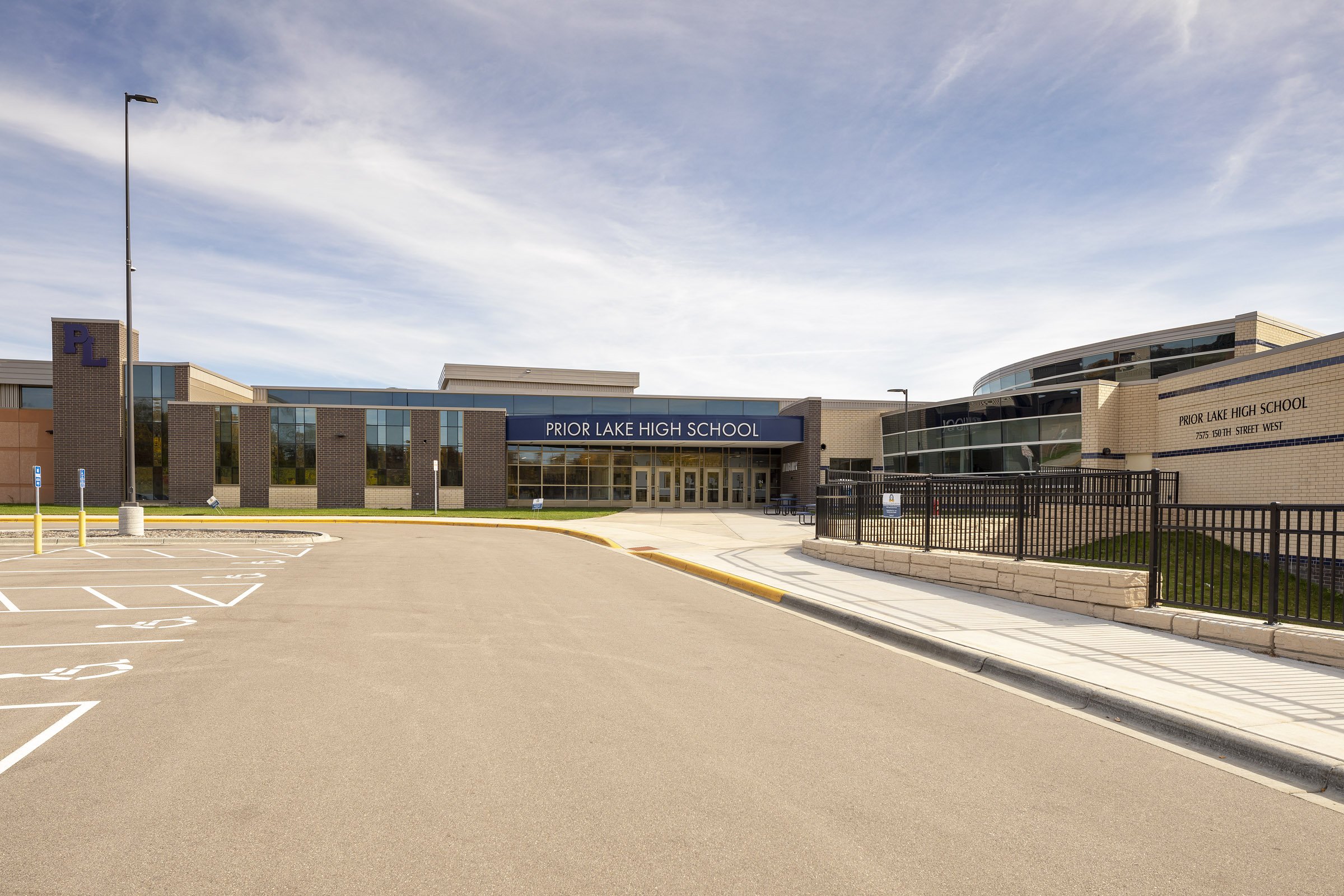Prior Lake High School
Project Specs
Overall Project Size
- 175,000 Square Feet
Client
Wold Architects and Engineers
Architect
Services
Markets
Building Creativity for Students
Rockwise provided comprehensive cost estimating services for Wold Architects, starting from the design development phase and continuing through the construction documents phase. The project at Prior Lake High School involved expanding the existing facilities and modernizing the environment to accommodate the growing student body and staff. Key improvements included the creation of flexible learning spaces, upgraded furniture, a high-end food court, and a new fieldhouse with four basketball courts.




