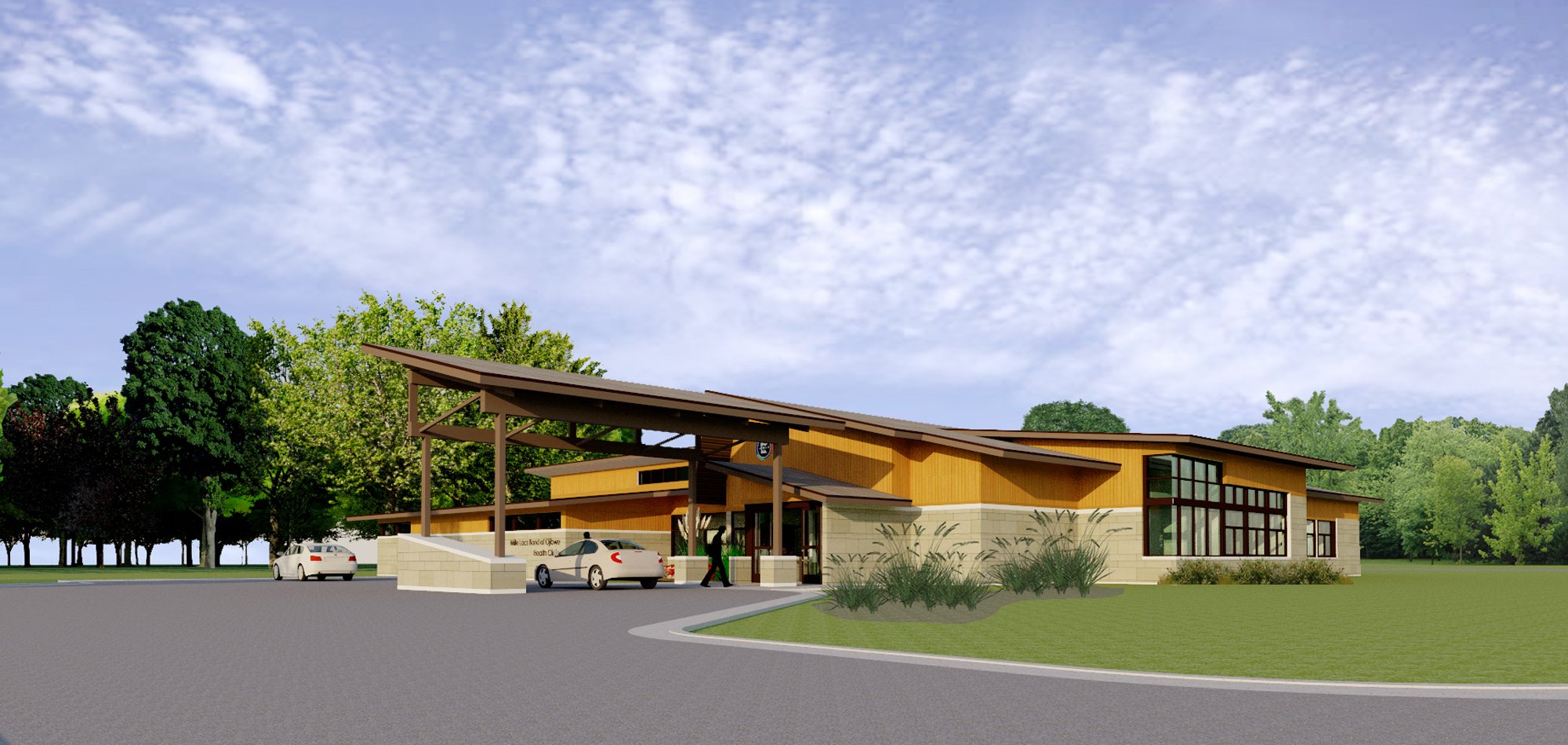Mille Lacs D2 Health Clinic
Project Specs
Overall Project Size
- 10,000 Square Feet
Client
Seven Generations Architecture & Engineering
Architect
Seven Generations Architecture & Engineering
Services
Markets
Expanding tribal health services
Rockwise Strategies provided Seven Generations Architecture & Engineering with a Schematic Design estimate on a new Health Clinic for the Mille Lacs Band of Ojibwe. With just over 10,000 SF, the clinic includes traditional healing, behavioral health, and dentistry services.
The unique architecture of the building consists of a steel frame with a variety of exterior façade materials including composite metal panels, stone, curtainwall, and exposes steel framing. Inside the clinic is finished with high end finishes, fixtures, and furniture.
High efficiency mechanical and electrical systems where incorporated into the building’s design.
*Renderings courtesy of Seven Generations Architecture & Engineering



