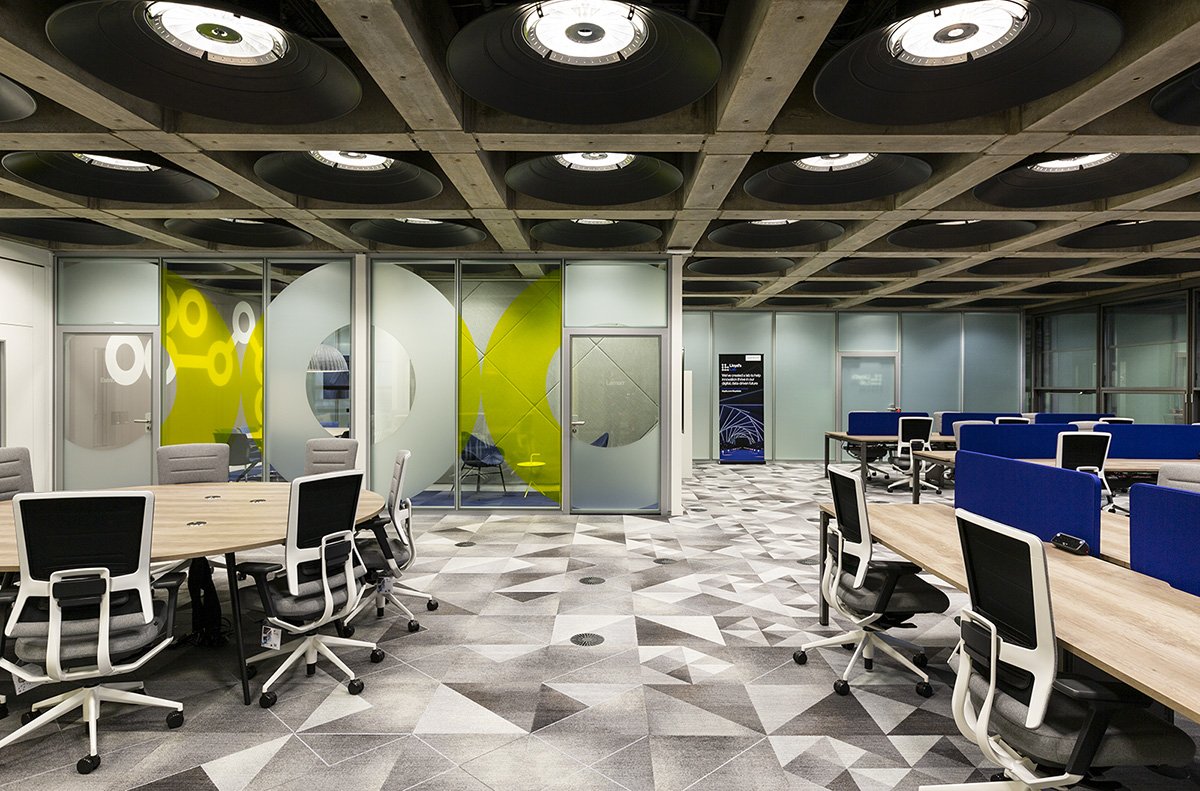Confidential Medical Manufacturing Plant
Project Specs
Overall Project Size
- 170,000 Square Feet
Client
HCM Architects
Architect
Services
Markets
Advancing innovation in healthcare manufacturing
Rockwise partnered with HCM Architects on the renovation and expansion of a high-tech medical manufacturing plant in Alabama. Our consulting group helped the project team to understand design feasibility with detailed cost estimates at the conceptual and schematic design levels.
The structure’s 170,000 SF footprint became even more intensive with an addition and extensive renovations. With only minimal details on paper, the team collaborated to critically think through the details of what this large-scale project would entail. Rockwise completed a comprehensive cost estimate of $33M, which included everything from sophisticated mechanical systems to the labor of door hardware installation.
*Similar in scope/not actual project photos


